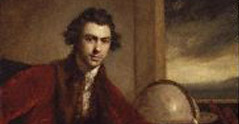|
THE CONWAY LIBRARY
Introduction to Part 3 - Architectural Drawings
The material in this section of the microfiche is arranged by century, and within each century by the nationality of the architect (British, French, Italian, then others alphabetically). The architects are arranged alphabetically followed by drawings by unidentified architects arranged according to location of drawing. Placing into centuries is as follows:-
13thc: architects born before 1276
14thc: architects born before 1276 - 1375, drawings by unidentified architects drawn 1300-99
15thc: architects born before 1376 - 1475, drawings by unidentified architects drawn 1400-99
16thc: architects born before 1476 - 1575, drawings by unidentified architects drawn 1500-99
17thc: architects born before 1576 - 1675, drawings by unidentified architects drawn 1600-99
18thc: architects born before 1676 - 1775, drawings by unidentified architects drawn 1700-99
British:architects born before 1776 - 1805, drawings by unidentified architects drawn 1800-29
19thc: architects born before 1776 - 1875, drawings by unidentified architects drawn 1800-99
British: architects born before 1806 - 1875, drawings by unidentified architects drawn 1830-99
20thc: architects born after 1875, drawings by unidentified architects drawn after 1899
Whereas drawings by earlier identified architects are most frequently arranged according to location of drawing, drawings by later identified architects are often subdivided primarily according to status, along the following lines: (1) drawings connected with proposed work at identified sites (including some survey drawings); (2) drawings connected with proposed work at sites yet to be identified; (3) designs not for specific sites, for example prize designs or designs of a theoretical nature; (4) drawings not in the nature of designs in the sense of proposals or inventions, for example copies of drawings by other architects, topographical drawings, sketchbooks.
The main groups of drawings not by architects which are included in this section for convenience are (1) the 16thc Capitani di Parte maps in Florence; (2) drawings after Antique sculpture etc., filed between the 17th and 18th centuries (it should be noted that most of the Courtauld Institute’s negatives of drawings in the extensive Topham Collection at Eton College are as yet unprinted); (3) 18thc topographical sketchbooks by Buck and Robins.
Architectural Publications
This small but growing section covers book and periodical illustrations, suites of engravings and single loose engravings relating to architecture, perspective, town planning, fortification, landscape gardening, decoration (including all kinds of ephemeral decorations), design and ornament, together with such engravings of Antique sculpture as are considered to possess an overriding interest of their own or are not easily filed in the sculpture section of the Conway Library.
The arrangement is primarily by centure of publication, then within that by country of publication (Britain, France, Italy, then others alphabetically), then within that by name of designer or artist.
<back
|
|















